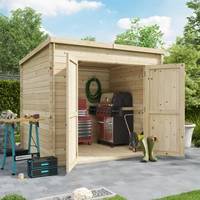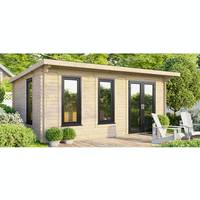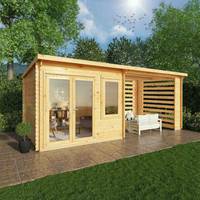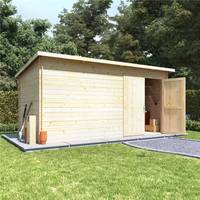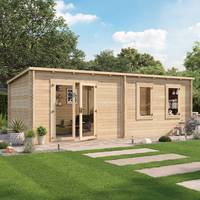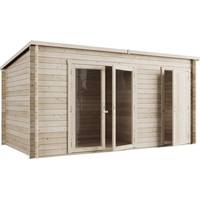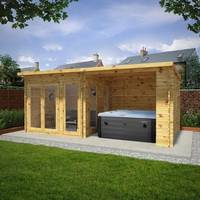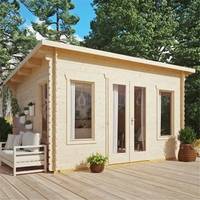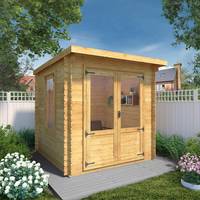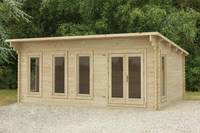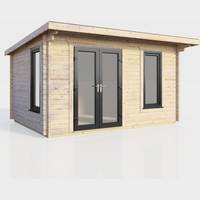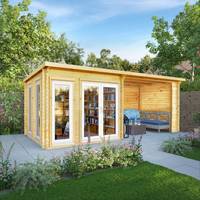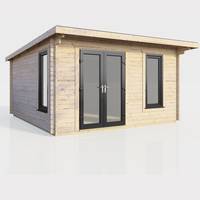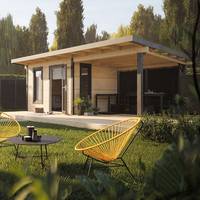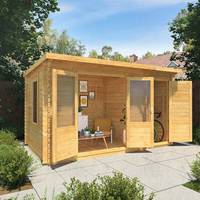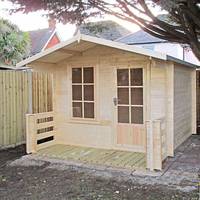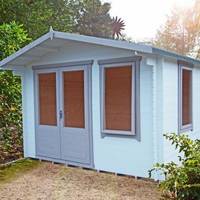POWER SHEDS SAVE £1380 - 12x14 Power Pent Log Cabin Left Double Doors
Description
Combining world-class engineering British manufacturing and the latest advancement in log machining technology these log cabins are life changing. The UK's most-awarded garden building brand presents to you a log cabin range which is brilliantly made in Britain using high grade responsibly sourced and sustainable timber. UK MAINLAND DELIVER ONLY: PLEASE NOTE YOUR ORDER WILL BE CANCELLED AFTER PURCHASING IF YOU ORDER TO AN ADDRESS OUTSIDE OF THE UK MAINLAND. Dimensions: 12x14 Door Size: 1432mm x 1887mm (aperture) Window Size: 584mm x 1364mm (aperture) Roof and Floor Thickness: 19mm Product External Log Witdh: 3590mm Product External Log Depth: 4190mm Product External Width (inc roof overhang): 3847mm Product External Depth (inc roof overhang): 5030mm Base Width: 3400mm Base Depth: 4000mm Internal Width: 3312mm Internal Depth: 3912mm Eaves Height Internal: 2109mm Eaves Height External: 2208mm Ridge Height Internal: 2389mm Ridge Height External: 2485mm Materials: 44mm Thick High grade Scandinavian timber (Sustainable and Responsibly Sourced) uPVC Double Doors in Anthracite Grey and uPVC 'Tilt and Turn' Opening Windows EPDM Rubber Roofing System Power 10 Year Guarantee Every Power Log Cabin is made to stand the test of time. Any log cabin purchased on the PowerSheds.com website or through an approved Power retailer comes with our free 10 year guarantee against timber rot decay or insect infestation. uPVC Doors and Windows A Power Pent Log Cabin comes complete with uPVC Double Doors in Anthracite Grey and uPVC 'Tilt and Turn' Opening Windows. All glass is both toughened and double glazed - perfect for extra security and insulation. Innovative Self-Assembly The 44mm high grade interlocking logs are enhanced by our innovative notching system which allows you to build your cabin with confidence knowing it has the perfect fit. Fixings and instructions are included to allow you to build the cabin yourself as well as providing additional telephone/email support and instructional installation videos if required. Under 2.5m Tall All log cabins are under 2.5m to the ridge allowing you to bypass most planning permission restrictions that may apply to residential builds. There are extra deep 145mm roof purlins to ensure the strength and rigidity aren’t compromised by the reduced height. For all information regarding planning consult your local planning office. EPDM Roof Covering The roof material of this log cabin is designed to protect the building from all kinds of weather. It has an innovative EPDM rubber roofing system which comes with a 50-year life expectancy. This includes a gutter edge drip plate to allow rainwater to run off and away from the sides of the log cabin… ideal for the various UK weather conditions and climate. High Security Throughout Not only is there toughened double glazing but there is a 5-point locking mechanism on all doors and windows. Whether you plan to use the log cabin for storage or for a home office this secure space will provide that additional peace of mind. Easy Access Door Sill Easy access aluminium low threshold sills on the doors provide fantastic access for wheelchairs bikes etc. This means the step into the cabin is small and the finish is stunning. The floorboards are 19mm thick providing you with a warm feeling that you are walking inside a home rather than a garden building. Contemporary Touches Attractive features such as external sills on all windows and the ‘easy access’ aluminium low threshold sills on the doors add to the functionality of your building as well as the aesthetic. Further attention to detail is reflected in the Burford style skirting which provides the amazing finish to the inside of the log cabin. Scandinavian Timber The walls of the log cabin are 44mm thick made from high grade responsibly sourced Scandinavian Timber. No inferior log cabin timber profiles are used whatsoever such as poor quality 19mm and 28mm thick log cabins or cabins built with OSB or chipboard floors and roofs. The floor and roofs are comprised of tongue &
You may also like
loading
Discover more








































