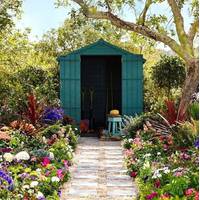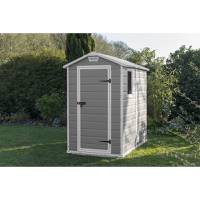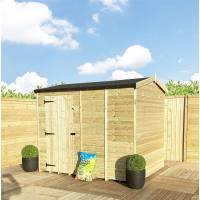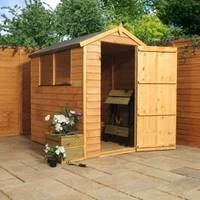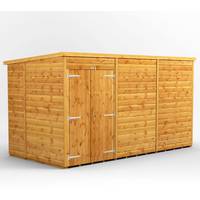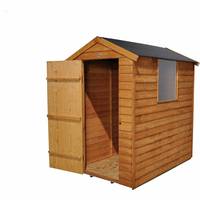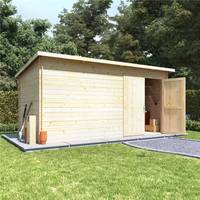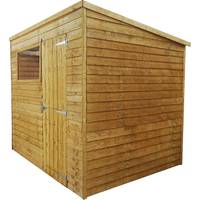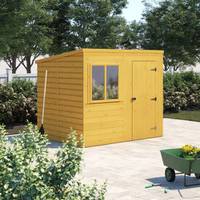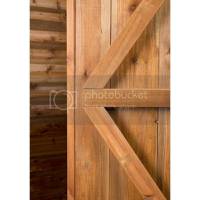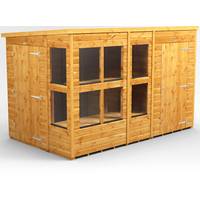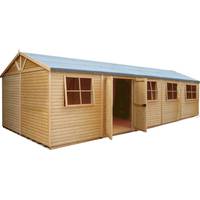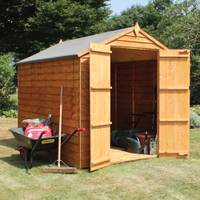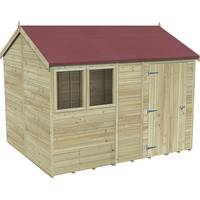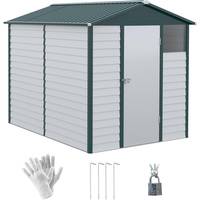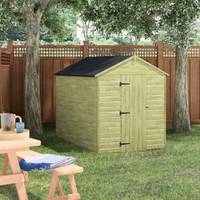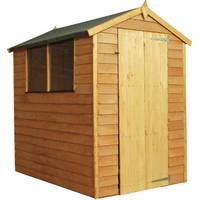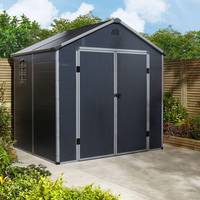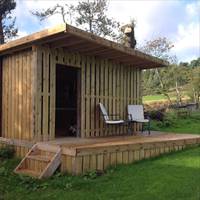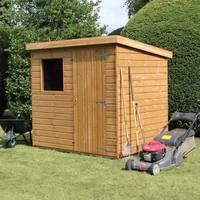POWER SHEDS Apex Sheds with Windows
Description
The world's most adaptable shed, the Power Apex, can be configured how you want by allowing you to place the doors and windows in any position on any side (*7x5 exception), which you can do as you assemble it. We have redefined the garden shed.. Arrange this shed how you want as you assemble it. Power adapts to your garden and may be the last shed you'll ever have to buy.. Put the door where you want. Put the windows where you want. You do not have to pre-select this - it can be done as you build it.. Delivery Lead Time: 7-14 Days. Specifications. Timber. High grade, slow grown Scandinavian softwood. Timber Size. 12mm. Framing. Superior rounded four corner framing. Framing Thickness. 44x28mm doubled up to create 44x56mm. Roof & Floor. High grade, tongue and groove Scandinavian softwood. Roof & Floor Thickness. 12mm. Door. Well braced tongue and groove door with press lock and key. Door Size. Single - 750x1630mm. Double - 1034x1630mm. Window. Toughened safety glass with PVC sills. Window Size. 457x610mm. How to Make a Shed Base. All of our garden sheds require a firm and level base. When thinking about where the garden building and base is going to be constructed you should:. Ensure that there will be access to all sides for maintenance work and annual treatment.. Remember not to place the base too close to any walls or fences, as there may be a slight overhang on the roof of the garden building which may come into contact with the wall or fence.. Ensure the base is level and is built on firm ground, to prevent distortion. Refer to PowerSheds.com for base dimensions.. Consider when placing the base next to trees or large bushes as this could cause problems from overhanging branches, especially if these are likely to grow and come into contact with the building in the future and could cause the felt to rip.. We do offer a Power Shed Base Kit as an optional extra.. The base is slightly smaller than the external measurement of the building, i.e. the cladding should overhang the base, creating a run for water. It is recommended that the floor is at least 25mm above the surrounding ground level to avoid flooding.. If you have not chosen to purchase our Power Base then other suitable bases would include a concrete base (75mm of concrete on top of 75mm of hardcore) or a paving slab base (slabs laid on top of 50mm of sharp sand).
You may also like
loading
Discover more








































