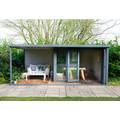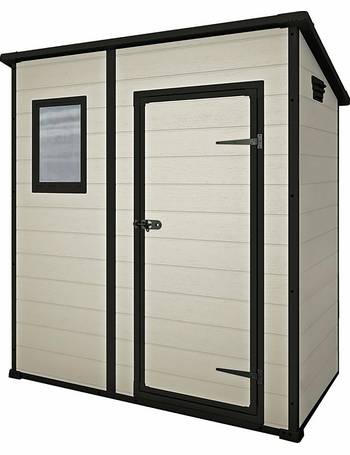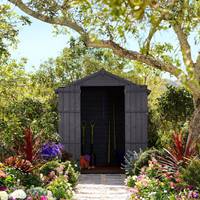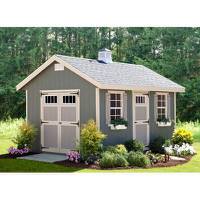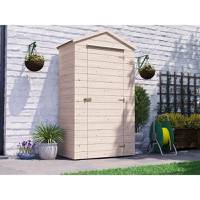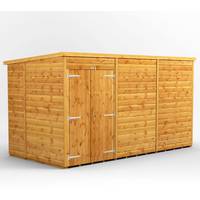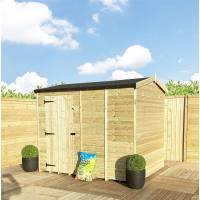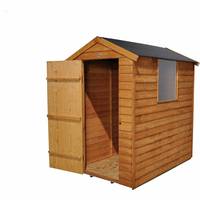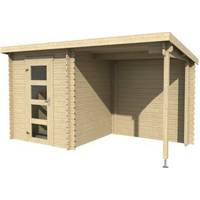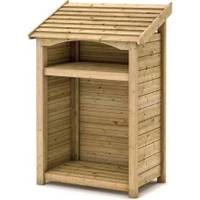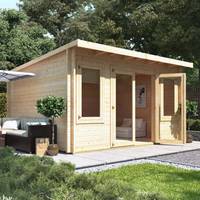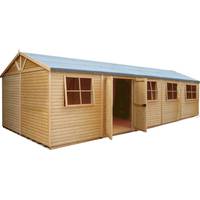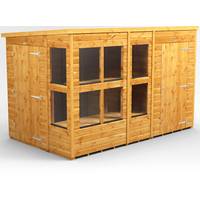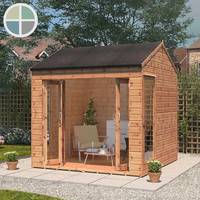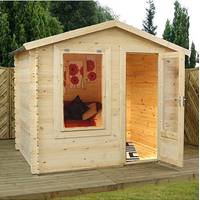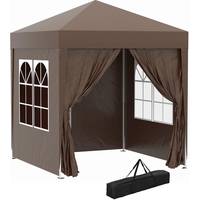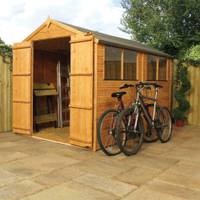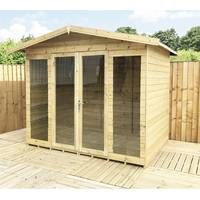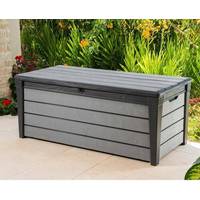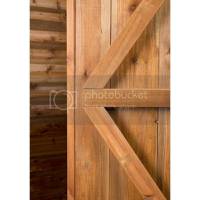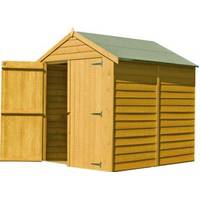Description
The Hub Plus corner studio features floor-to-ceiling glass panels on two sides to let sunlight flood in, creating an open and airy feel with a broad view of your outdoor space and garden from the studio itself or its verandah. It creates an inspiring office, hobby or play room, gym, creative or lounge space for year-round use without the fuss and expense of an extension. This attractive, contemporary design fits perfectly into a corner of the garden and has been designed exclusively by Crane Garden Buildings in collaboration with John Lewis & Partners. The studio is made in the UK from high-grade FSC-certified northern Scandinavian redwood and is stylishly framed by a roof overhang. It's fully insulated and lined, and the exterior is coated in an attractive micro-porous paint to protect the wood throughout the seasons. The pent roof design meets modern planning requirements. Key features: Right-hand side corner studio Roof overhang and large verandah Delivery and assembly by Crane Garden Buildings Crafted from FSC-certified Scandinavian redwood Under 2.5m high to meet modern planning requirements Double glazed throughout Toughened glass for durability Fully insulated walls, floor and ceiling Internal vertical matchboard lining Two-tone painted finish Polished chrome door furniture and wide access Mortice lock for additional security Additional information FSC-certified timber The studio is made from high quality FSC-certified northern Scandinavian redwood sourced from a sustainable forest. Trees are slowly grown to make the timber more dense and ensure a high quality, close grain that's less susceptible to dead knots. Two-tone painted finish The timber is protected through the year by a fully opaque micro-porous paint in the colour Steel. The internal walls, as well as the underside of the roof overhang, is painted in the paler colour, Storm. These two colours work well together, offering an attractive contrast. Large verandah Partly enclosed and ideal for enjoying the garden with some shade, the studio has an adjacent porch or verandah space. There's plenty of room for a table and chairs for reading a book or drinking cocktails. Year-round use The Hub Plus studio comes with full insulation, matchboard lining and double glazing, which will help to increase comfort and decrease noise levels, and allow you to make full use of your studio throughout the year. Catch summer breezes and winter sun in your studio, stylishly framed by a roof overhang. Planning permission The studio is under 2.5m-high to meet modern planning requirements. Please visit www.PlanningPortal.gov.uk to find up-to-date information on regulations for outbuildings and more information about planning and building regulations. Delivery and assembly Delivery and assembly in your garden, anywhere in the mainland UK, by Crane Garden Buildings is included in the price. Their in-house Installation Team of experienced fitters liaises with customers to meet expected delivery times. Base construction and clearance Although all Crane buildings have timber floors, you need to have a ready, prepared base that has been laid by a professional before you take delivery. The base must be constructed of either paving slabs laid on mortar or a concrete base no less than 10cm thick. It's also recommended that your base is the metric size of the building to help with water drainage. It's necessary to stress the importance of having a solid, level concrete base for your building, as it's crucial to support the building structure. Crane are unable to install the building if the base is not level (when tested with a spirit level). All buildings, irrespective of style, also require clearance around the structure to aid installation, maintenance, redecoration and air circulation, as well as to allow space for the roof overhangs and fascias. Therefore Crane require at least 30cm around all sides of your building. Please refer to the concrete base plan in the Product Information PDF below and do not hesitate to contact Crane for further guidance.
You may also like
loading
Discover more

